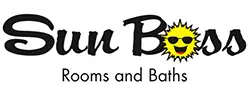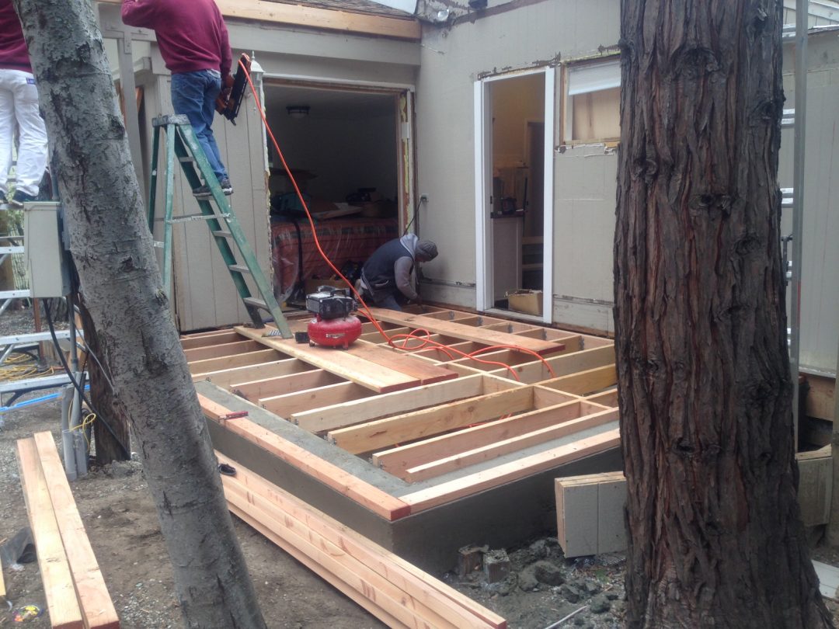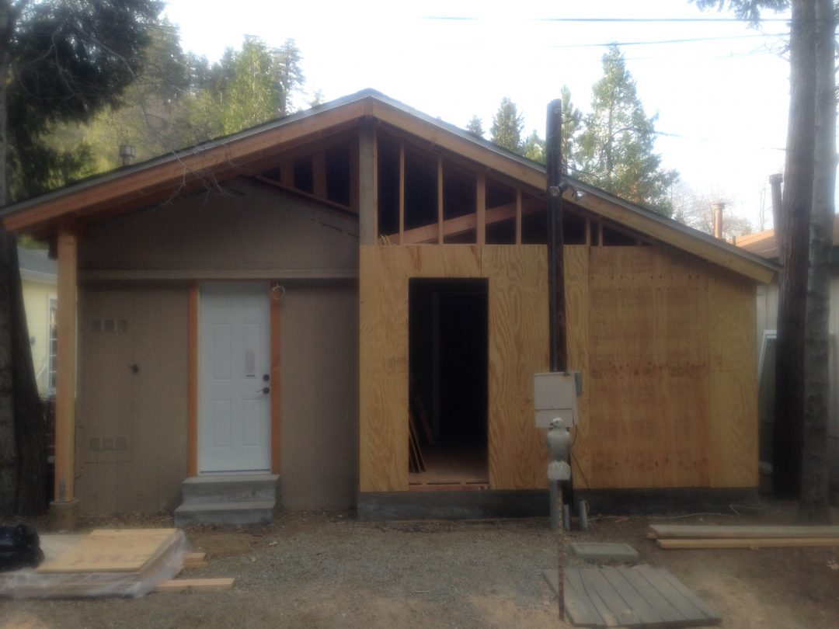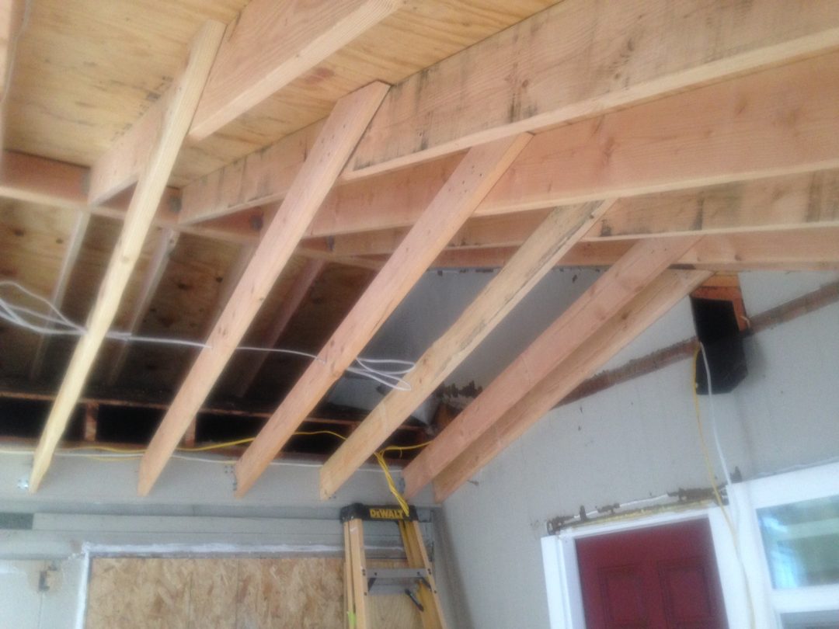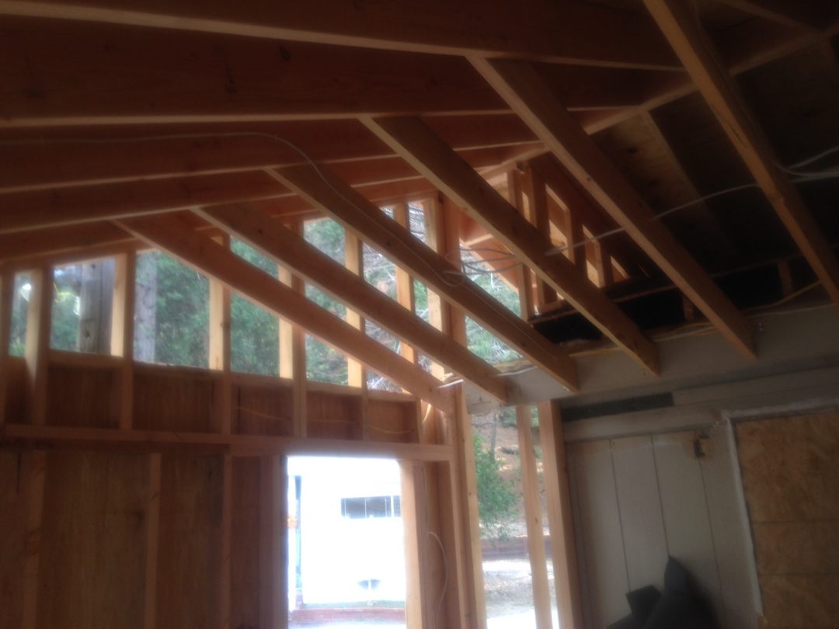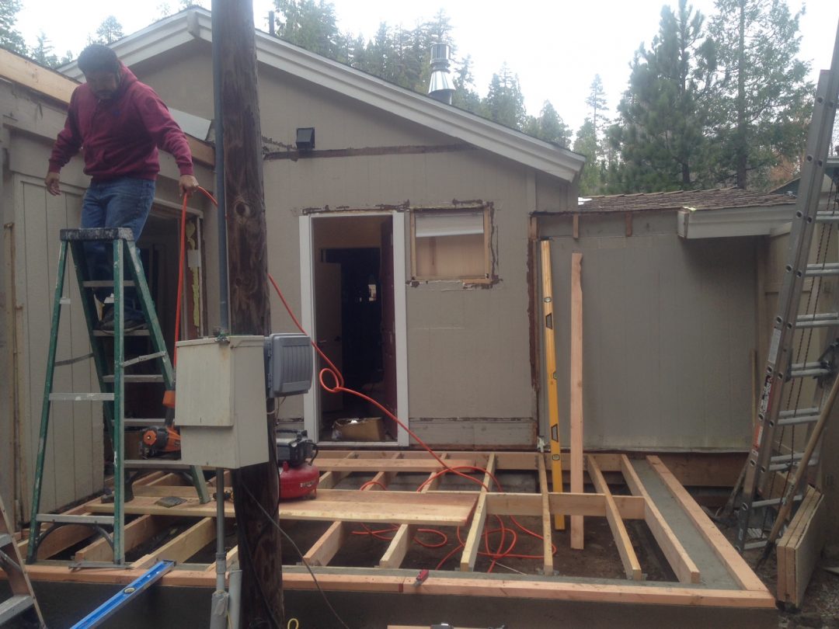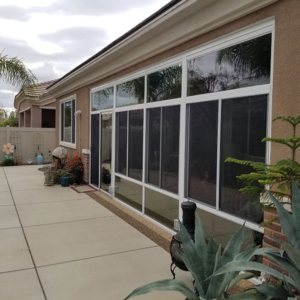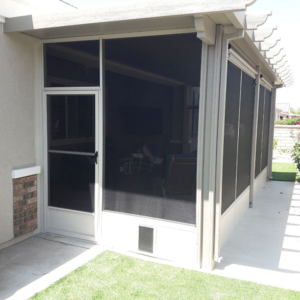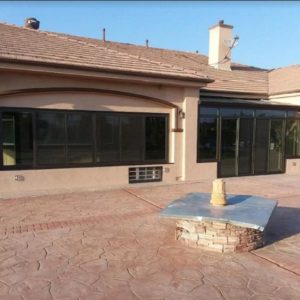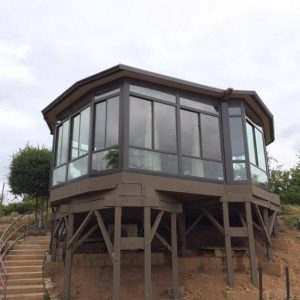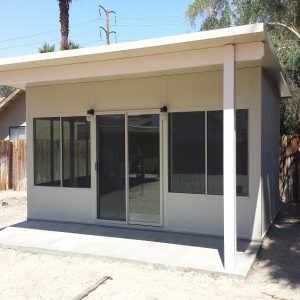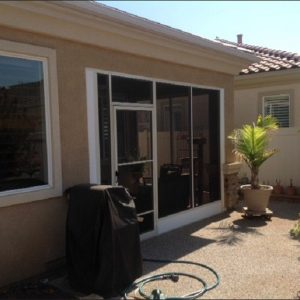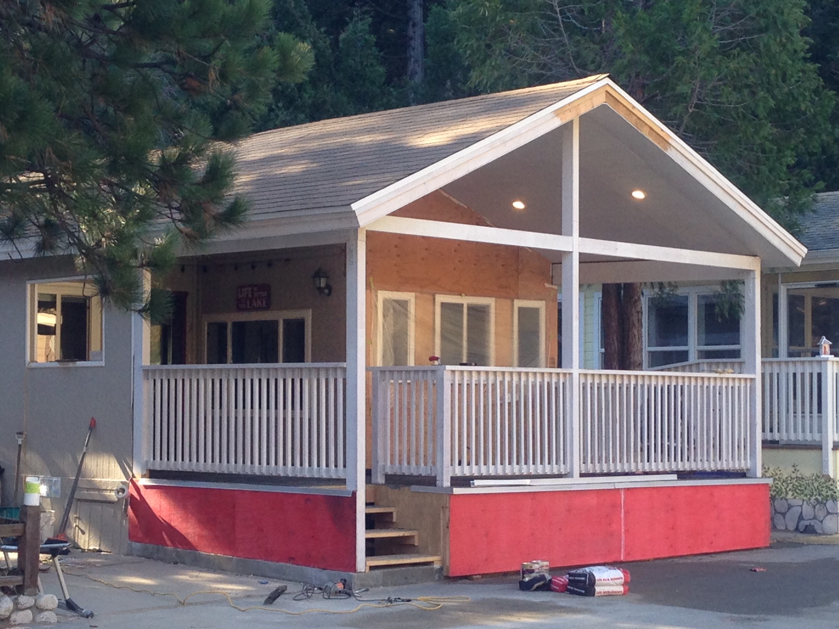
Project Description
Our clients wanted to create a Master Bedroom suite, loaded with charm and high quality materials, which would be a retreat within their home. We designed and built a suite that converted the unused back space into a warm and charming Master Bedroom.
We began by laying our ground work and framing the master bedroom addition. We then remodeled the new sitting area while completing the 400 square foot addition over the garage. Adding value to this project was the biggest challenge. Our clients wanted a beautiful room with intricate details to add a wow factor, and to increase the resale value of the house. In order to achieve these goals, we used high quality conserva-glass windows, quality lumber, and took extra care to make sure everything with perfect.. Additionally, we added wainscoting, raised paneling, custom molding and detailed lighting in the room.
