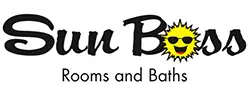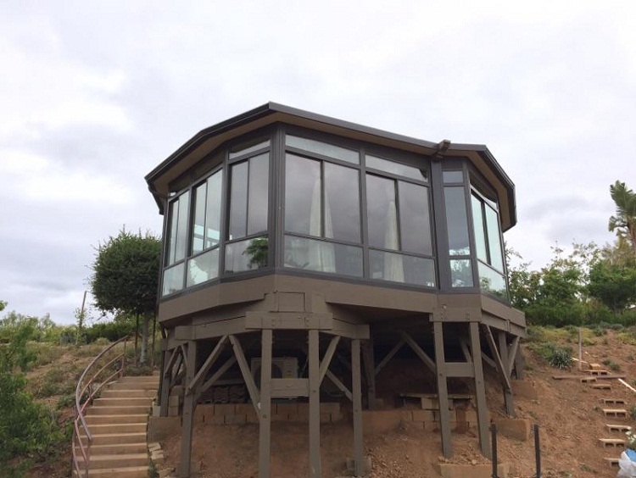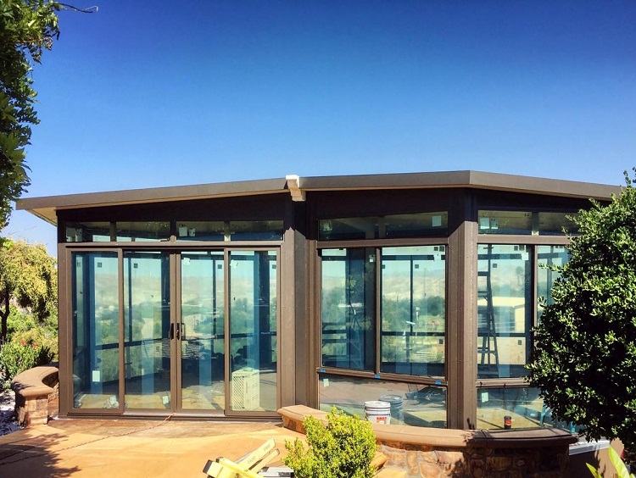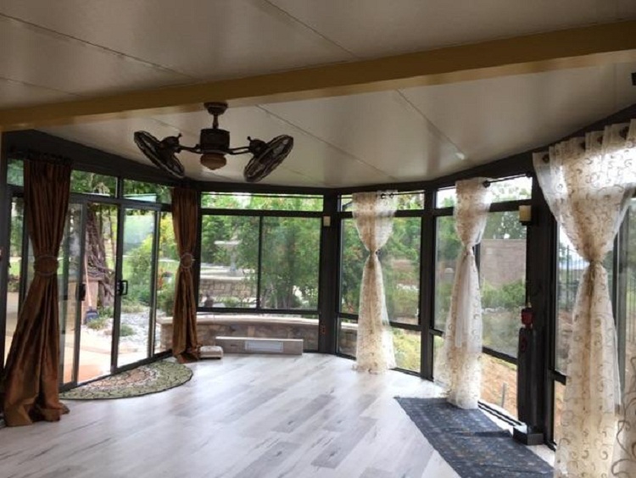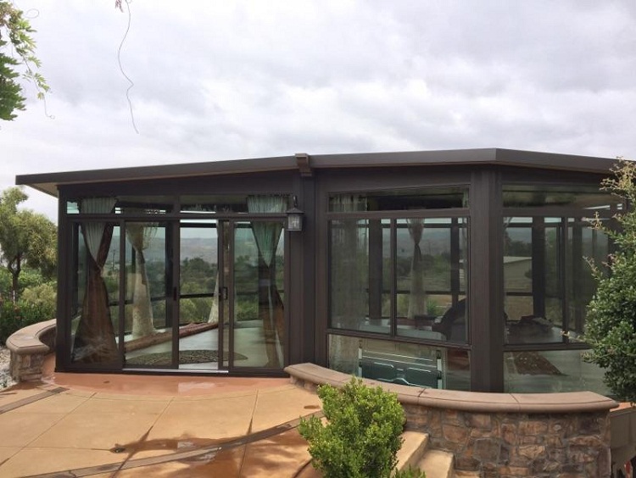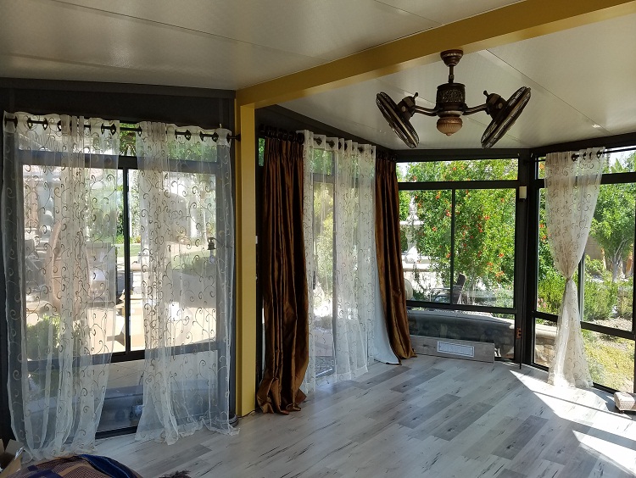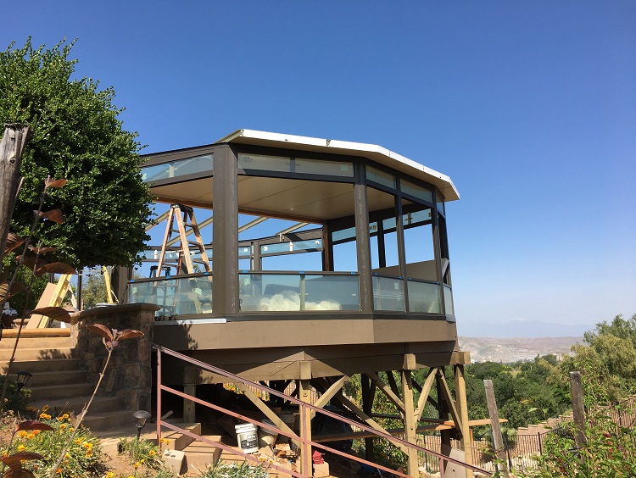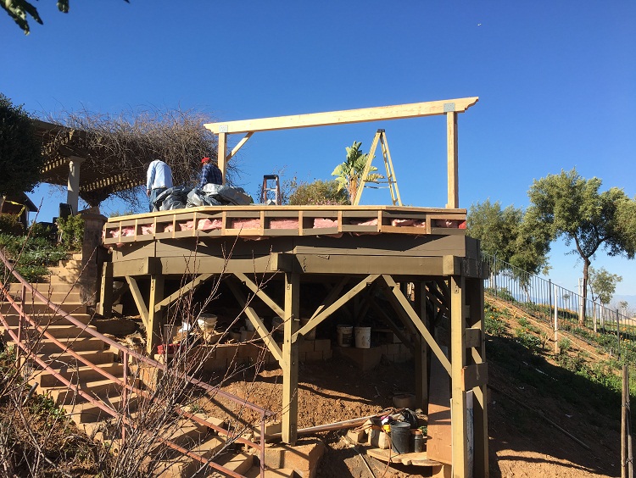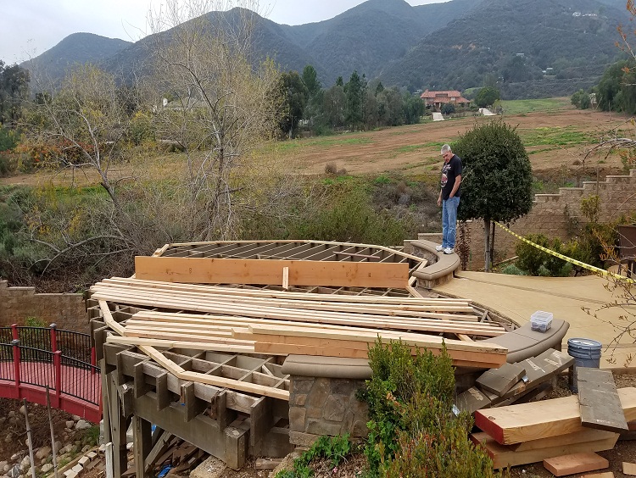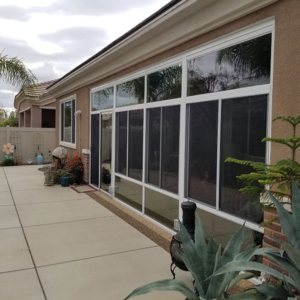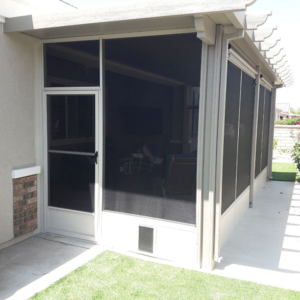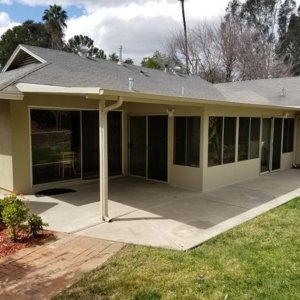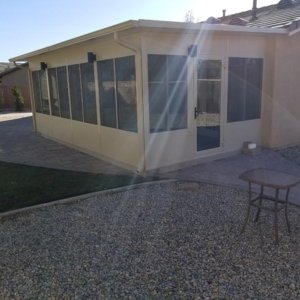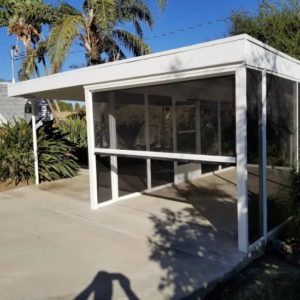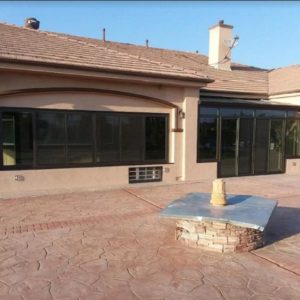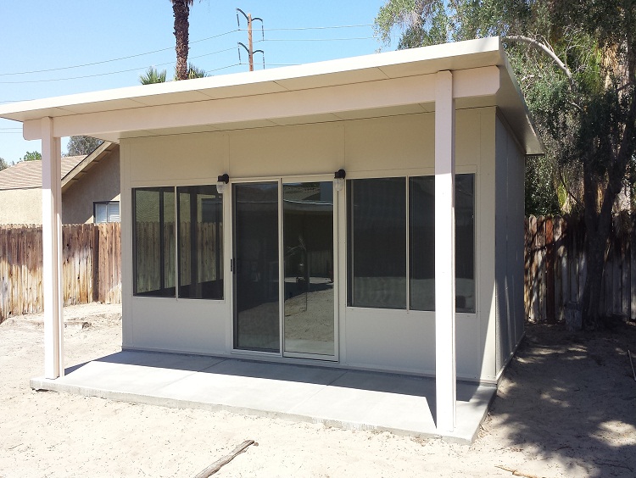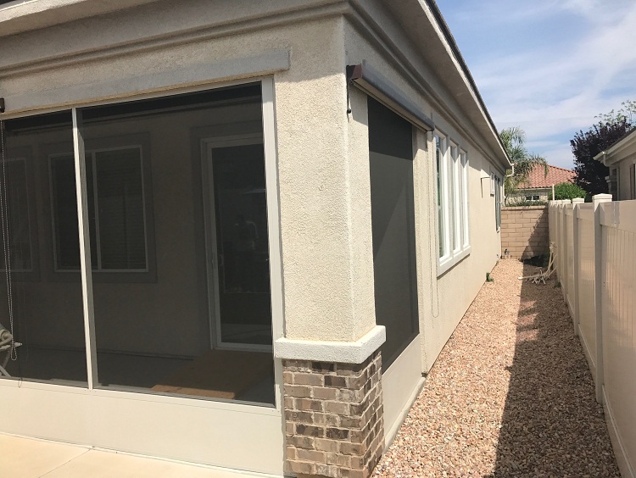
Project Description
Even homeowners with over 5000 square feet of living space inside the most exquisite home find the need for unique living areas. This family in Corona Ca built the home of their dreams, yet found the incredible views eluded them due the same walls that enclose their home. On a portion of hillside at the edge of their property they found it accented the incredible views of the city as well as sunset and the city lights at night. Not wanting more walls with few windows, they looked for a contractor that could make their dream a reality.
Sun Boss worked out several designs, all very tricky because of the hillside and the strict requirements for earthquake and lateral aspects in regards to building codes.
They settled on a design incorporating 360 degrees of glass in the FungShui shape of two leaves to fit the design of the home and yard.
The result was nothing short of incredible!!!
For use as a home yoga studio, creative art studio or just the gathering spot for parties, this room was the crowning touch on an already incredible property.
