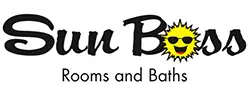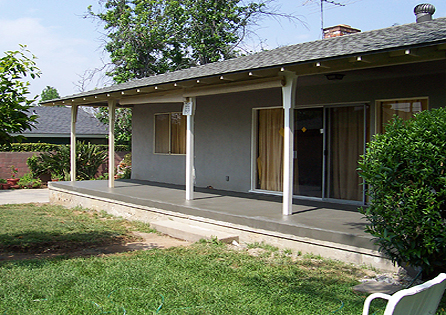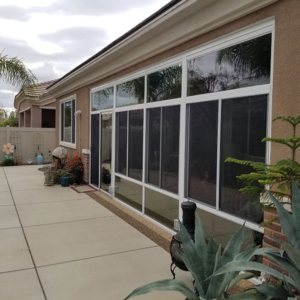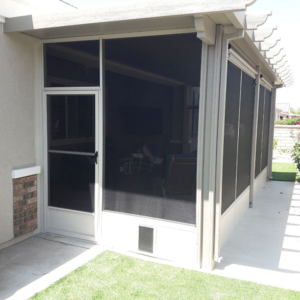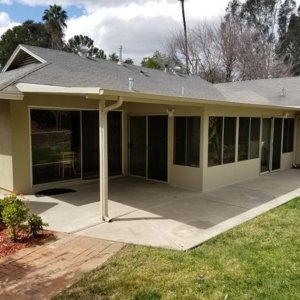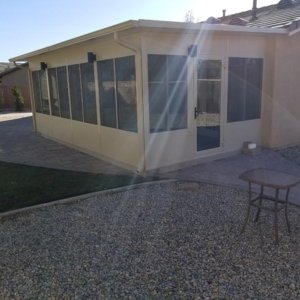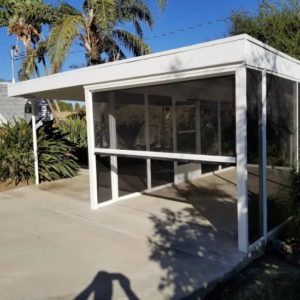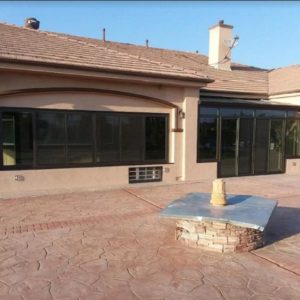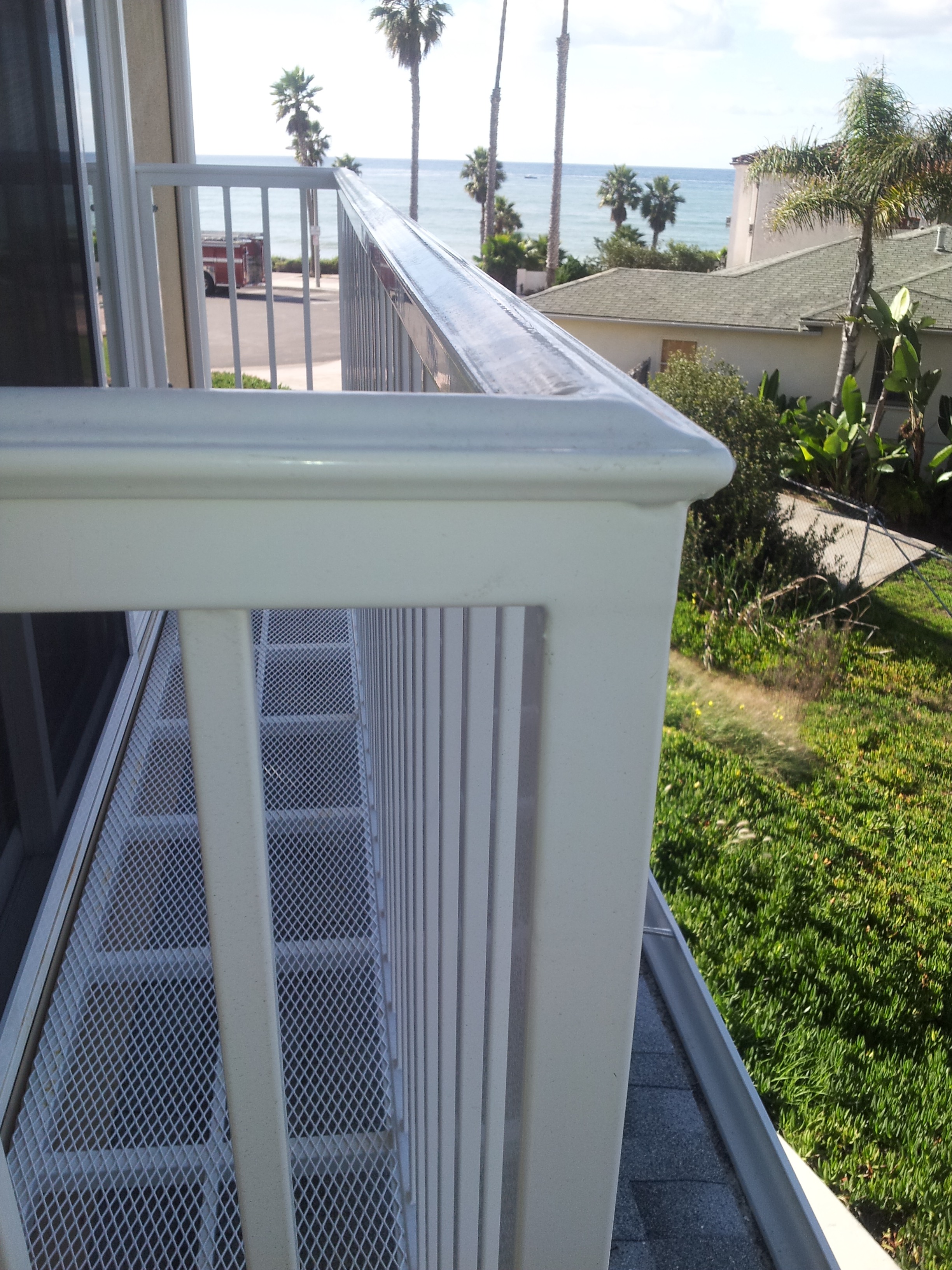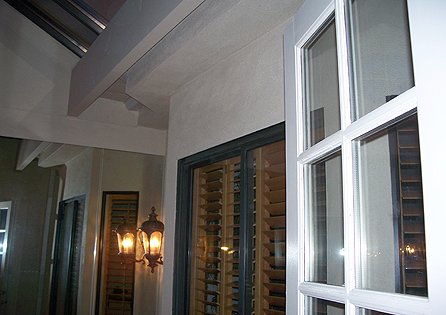
Project Description
This Southern California home is located in an older Riverside neighborhood that boasts of magnificent homes on oversized lots. The area is one of Riversides’ most highly preferred neighborhoods because of its strategic central location in the heart of the city.
But while homeowners Peter and Grace love their neighborhood, they were still looking to enlarge their main dining room. The home had a covered porch off the living room which has not been used in the 20 years they have been living in Southern California. When the clients called Sun Boss, the installation experts immediately proposed leaving the roof line as is while utilizing the 230 Wall System in which an extension is built towards the living area. Sun Boss handled the engineering and the title 24 calculations that were required when adding a living space. Sun Boss obtained all necessary permits and built out the project from footings down to the final build and floor finishing.
