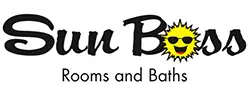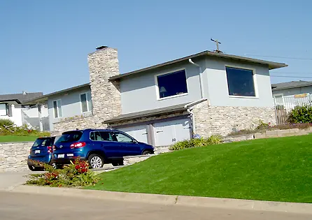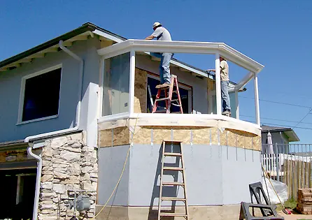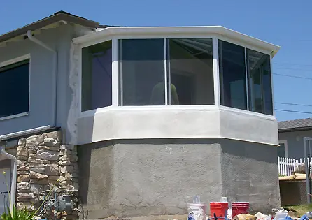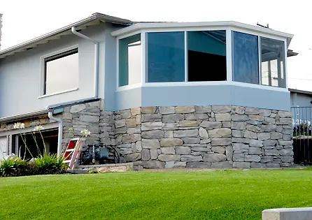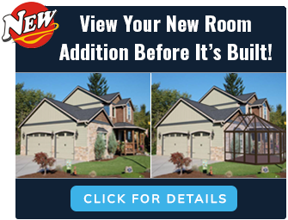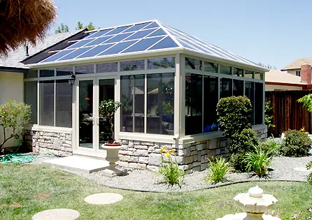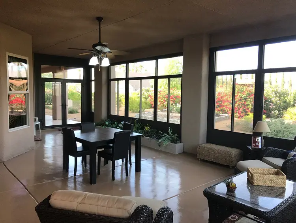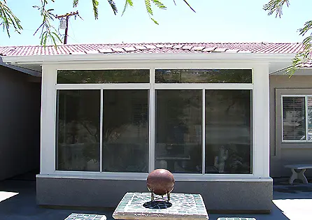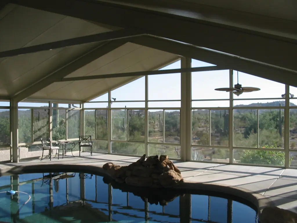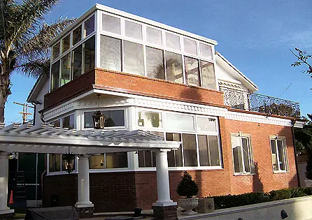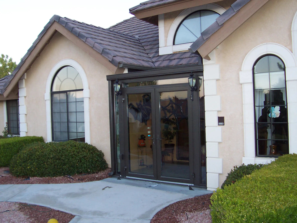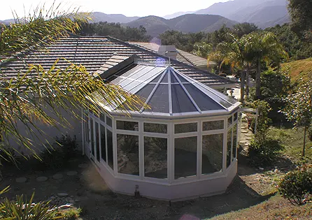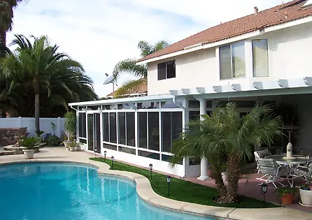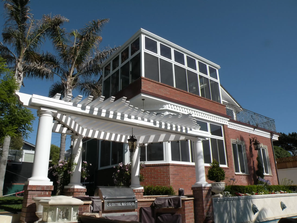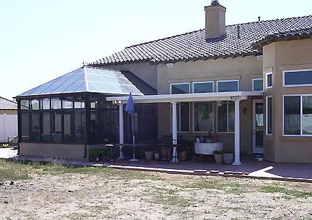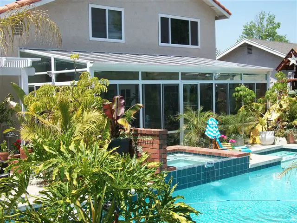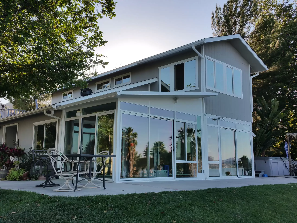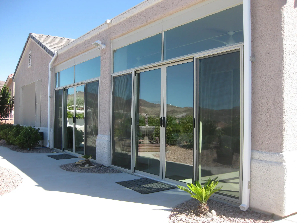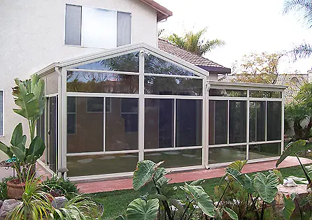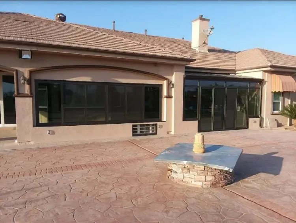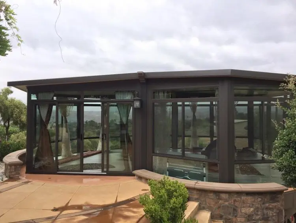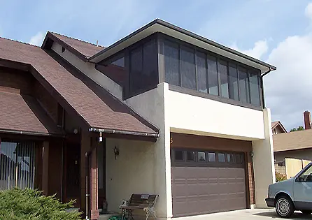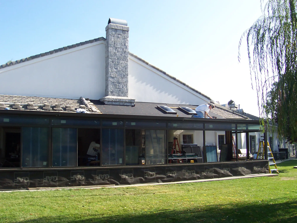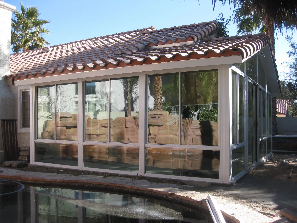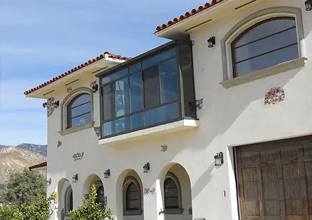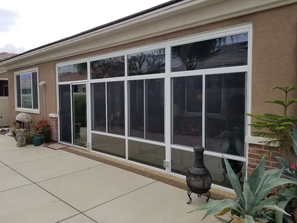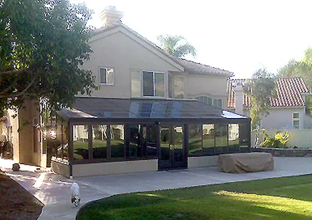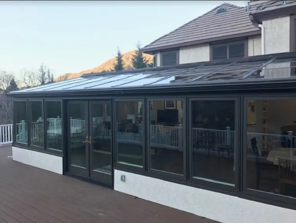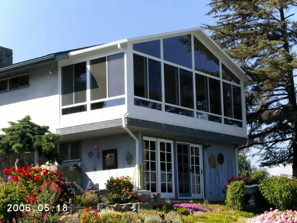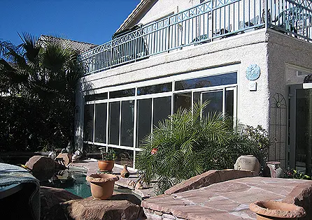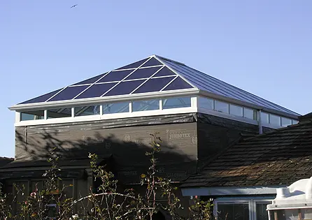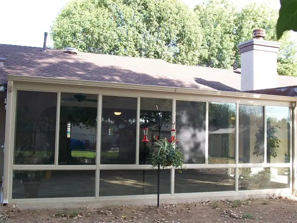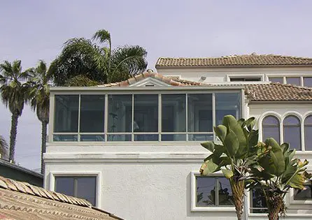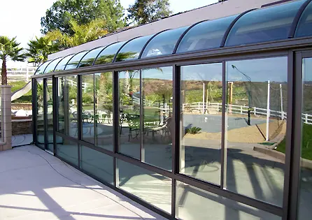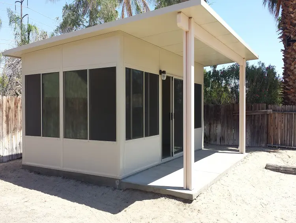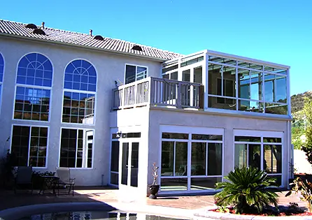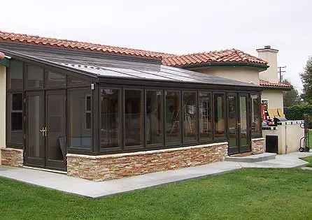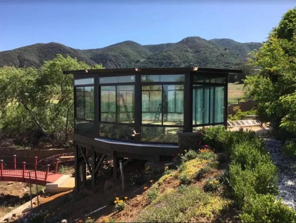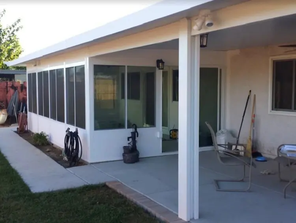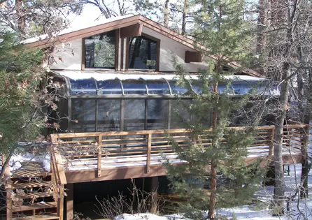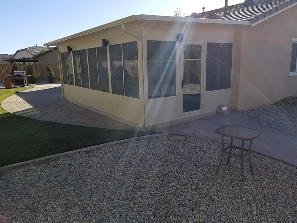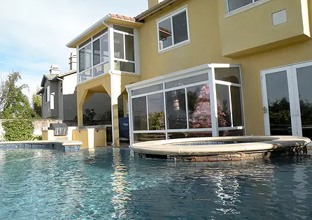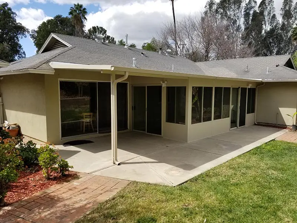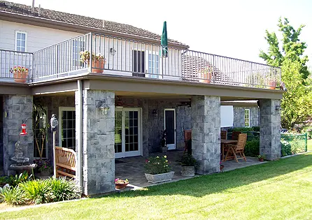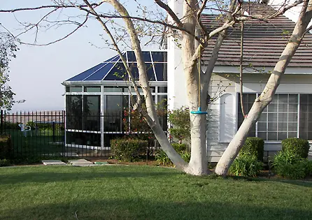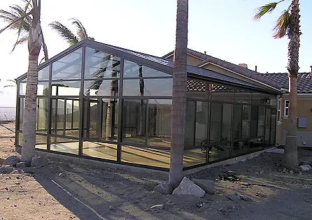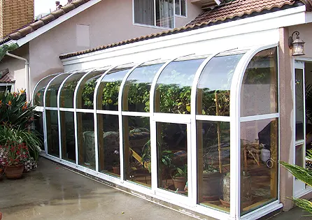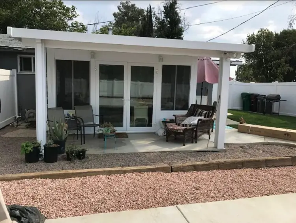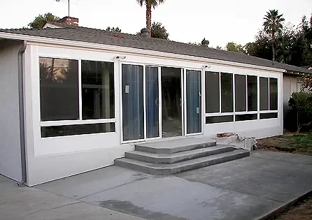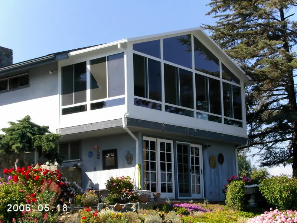Many homes in Corona were built during the 1940s to the 70s and thus, the way the lots were laid out did not take advantage of the incredible skyline. This is why some homes in this Southern California city, despite already looking majestic, need the improvement that only Sun Boss provides best.
Sun Boss believes that homes with ordinary views often have the ability to have extraordinary views. The owner of this Corona house had a love for the Four Seasons Victorian Conservatory, combined with a side yard that afforded a million dollar view of Riverside, CA. She decided to ask help from Sun Boss, and in no time, Sun Boss produced a proper design of a room that met all of the city’s setback and floor area ratio requirements. Sun Boss also assured that it met the seismic and lateral needs since the Southern California home was built on a raised foundation. The end design was superb, and it provided the client a finished addition to the house by replacing a 4′ X 6′ window with a room of glass making it an even lovelier living space.

EXCELLENTTrustindex verifies that the original source of the review is Google. We are so pleased with our screenroom! The entire process from sales to construction went very smoothly. The crew was polite, friendly, and efficient. They cleaned up every time they finished for the day, which was greatly appreciated. We would definitely call SunBoss again if we needed more work.Trustindex verifies that the original source of the review is Google. Dave and his team were incredible to work with. The product is outstanding! Sunboss finished on time and are quality people.Trustindex verifies that the original source of the review is Google. Great job!! Quick, clean and great customer service.Trustindex verifies that the original source of the review is Google. My wife and I hired Sun Boss for three major projects at our home in Riverside over the past 2.5 years: two large, terraced patio additions--one front, one back--and a bathtoom remodel. The first project led to the second, and the second to the third. We were, and are, totally satisfied with every aspect of each project. (We would never have hired Sun Boss for a second project if we had been even slightly disappointed with any aspect of the first, and so on.) Sun Boss's point man, David Kain, is very easy to work with, with a personal style that matched our personalities nicely. He had good suggestions for what we wanted done, offering ideas we never would have considered let alone thought possible. He was completely transpatent about what each project involved, what would be done, how long it would take and what it would cost. We trusted him completely, then and now; the company's work and work ethic speaks for itself. David is "old school" in the very best sense of the word, where a handshake signifies unwavering commitment, and his personal reputation rides on each new project undertaken. Sun Boss is a family business that has flourished in Riverside for the past 75 years. They are well-established. I would hire them again, any time, with no hesitation. They are very highly recommended, without the slightest reservation. JSTrustindex verifies that the original source of the review is Google. Our salesmans name was David. He showed up as expected. He was very knowledgeable and explained everything to us and our options. We decided to go with a Remodel of our master bathtub area. They installed a beautiful soaker tub for my fiance with beautiful Dune color marble. The lower bath was a shower only and it turned out fantastic. My fiance and me are so happy with both installs. SunBoss is a great company and I highly recommend them 100 percent. Mike Spinker Debbie CoreyTrustindex verifies that the original source of the review is Google. We had our patio enclosed to keep out flies/insects. Workers were diligent, hard working. They did a great job and the price was fair. I would recommend them.Trustindex verifies that the original source of the review is Google. I hired Sun Boss to design and build a custom sunroom for my family. They were mindful that my wife had disabilities due to her stroke and ensured that my wife would not have difficulty entering the Patioroom. It turned out great, they exceeded all our expectations. What I really liked is the company is licensed insured bonded and registered and in business since 1947. Their salesman Gunner and Sun Boss was honest and straight forward and very easy to work with. Their crew was polite hardworking and skilled. I highly recommend this company. I give them an A+ 👍👍 FranciscoTrustindex verifies that the original source of the review is Google. Would highly recommend!! Easy process beginning to end. Friendly staff, efficient workers and they cleaned up after promptly. Product is fantastic!!Trustindex verifies that the original source of the review is Google. Great quality. Dave and his team are the best. Use them!!!Trustindex verifies that the original source of the review is Google. Refused to allow me to leave…physically blocked me from exiting. Should have called the police!!!!! Recommend you STEER CLEAR!!! Very, very, very SCARY.Showing our latest reviews
Sunroom and Room Addition Projects
Sunroom and Room Addition Projects
FINANCING
AVAILABLE
Secured and Unsecured Financing Available All O.A.C.
OR
Book a FREE Consultation and Save $1,200 Today

Our Process
Yes, we take care of all the zoning reviews and permit applications to ensure that your addition complies with local regulations, making the process smooth and hassle-free.
Absolutely! Our goal is to create a space that perfectly meets your needs, so we welcome feedback and adjustments to the design before finalizing the plans.
After you approve the design, we move forward with professional drawings, final permitting, and scheduling the construction phase, ensuring every detail is ready for a seamless build.
Contact us to schedule your consultation today!
We are proud to have been part of the Inland Empire community since 1947, and are committed to providing our customers with the highest quality service and results.
In business since 1947 with over 85,000 clients served
- Family Owned since 1947
- High Quality Materials
- Lifetime Materials Guarantee
- Guaranteed Quality Installation
- 30 Day Low Price Guarantee
- Value far exceeds the price
- Dedicated Project Manager and Sun Boss Team
- Financing Available to make your purchase easy
